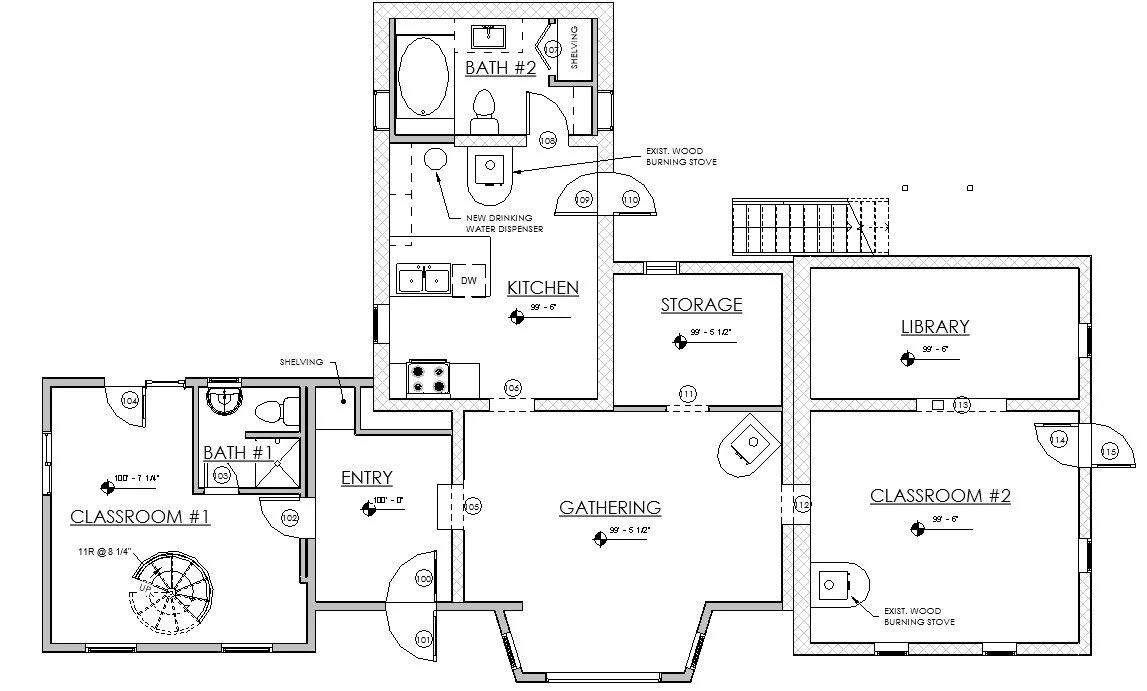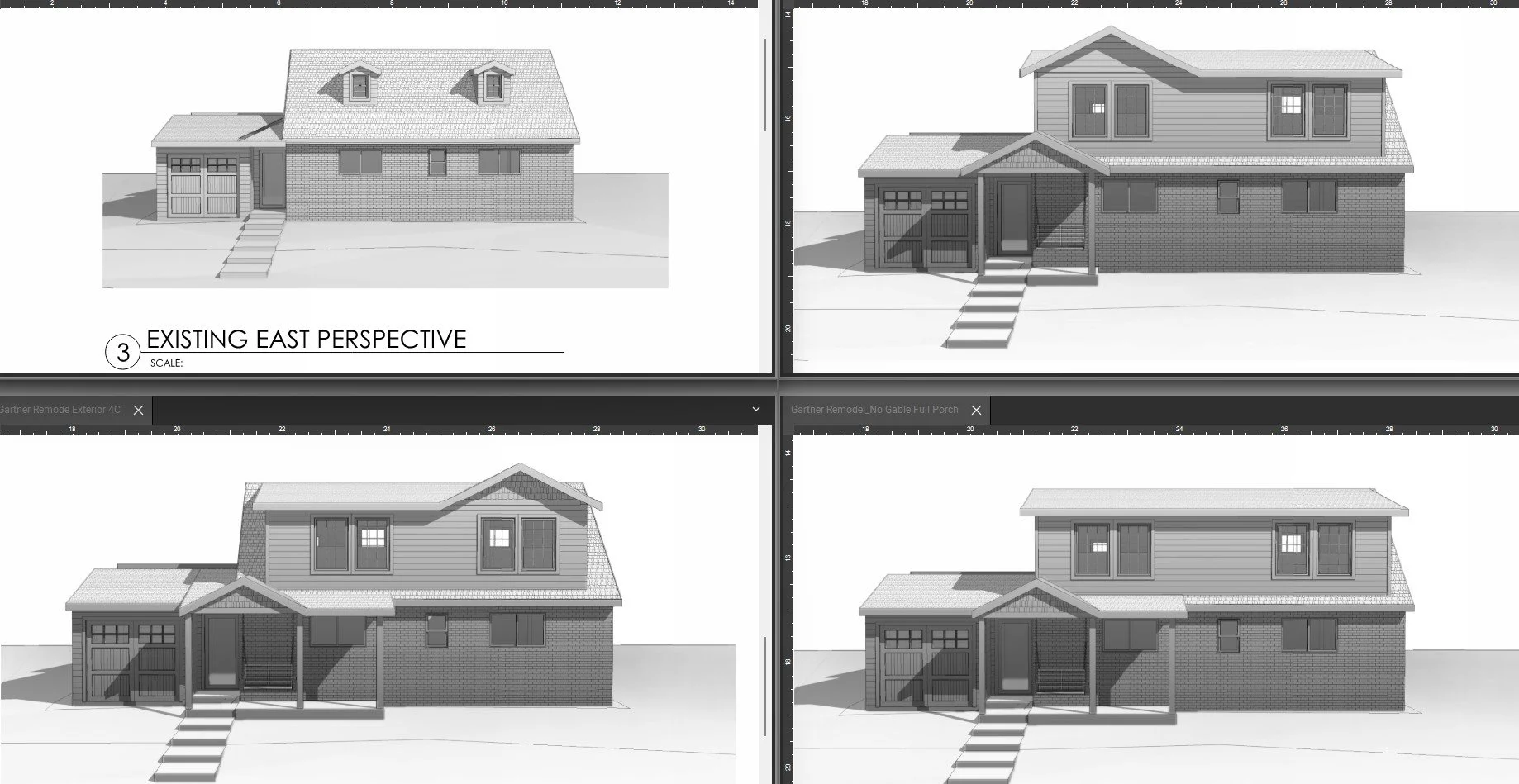Trust the Process
For builders, homeowners, and dreamers alike, we offer a personalized approach tailored to your specific situation, timeline, and budget. The following outline illustrates our typical design process. However, we recognize every project has distinct requirements, so we're prepared to adjust and refine this process to suit your individual needs.
Existing Conditions
Every project begins with understanding your site and its unique conditions. We gather all necessary information—site surveys, topography, and any city or county requirements—so we know the parameters and opportunities for your project. We also verify setbacks, easements, and other important site considerations.
For projects involving existing structures, we document every detail of your current space through photos, careful measurements, and 3D modeling in Autodesk Revit. This ensures nothing is overlooked and gives us a precise foundation for design.
Once we have a clear understanding of your site and its possibilities, we can begin designing thoughtfully, creating spaces that reflect your lifestyle and vision.
Schematic Design
This is where your vision takes center stage. Together, we explore your hopes, dreams, and priorities for the project. Why are you remodeling or building? How do you want the space to feel and flow? What elements are most important to you?
If you have inspirational ideas, images, or strong preferences, we want to see and hear them. Our role is to translate all of this into thoughtful design solutions. We begin by developing floor plans, and gradually introduce exterior models to help you visualize the possibilities.
The goal of this phase is to create a layout and design that fully meets your goals and feels right to you. We work closely with you to ensure the final design reflects your needs, lifestyle, and vision before moving forward.
Design Development
Once we have an agreed-upon design, we turn our attention to the details that make the project work seamlessly. We bring in the right consultants—structural engineers, HVAC specialists, cabinet designers, civil engineers, and others as needed—to ensure every element fits together smoothly and meets all code requirements.
This phase is more behind-the-scenes for you, but we stay in regular contact whenever decisions or input are needed. Our goal is to identify and resolve potential conflicts early, so your project moves forward efficiently and with fewer surprises down the line.
Construction Documentation
When we’re confident that the design is complete and all coordination goals are met, we create the full set of drawings needed for permitting and construction. This includes detailed plans, window and door schedules, wall and building sections, and any special details that require extra attention.
When the drawing set is complete, we submit it to the appropriate City or County building department. We guide the submission process and work closely with the jurisdiction to secure approval, ensuring your contractor has a clear, approved set of documents to bring your project to life.



