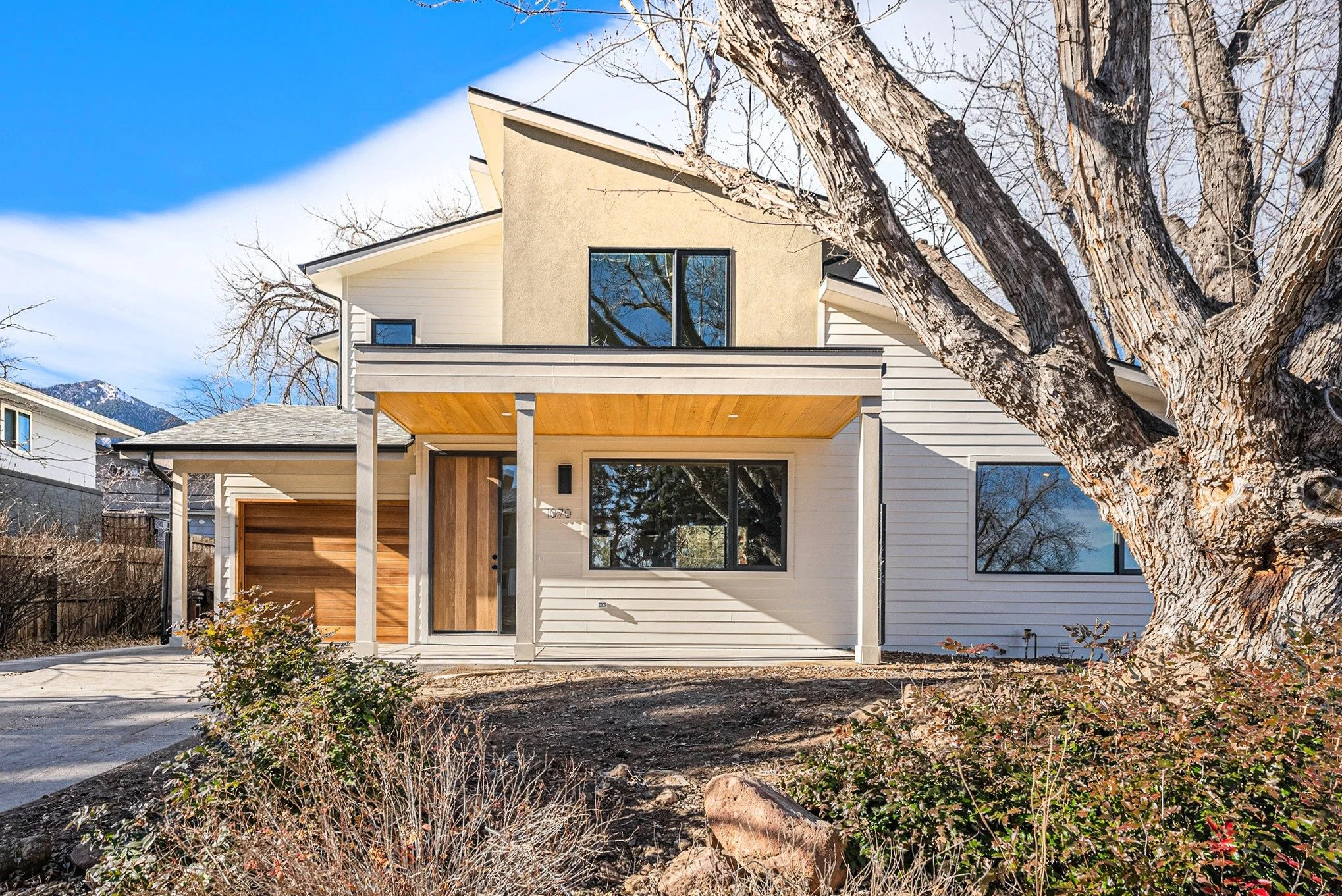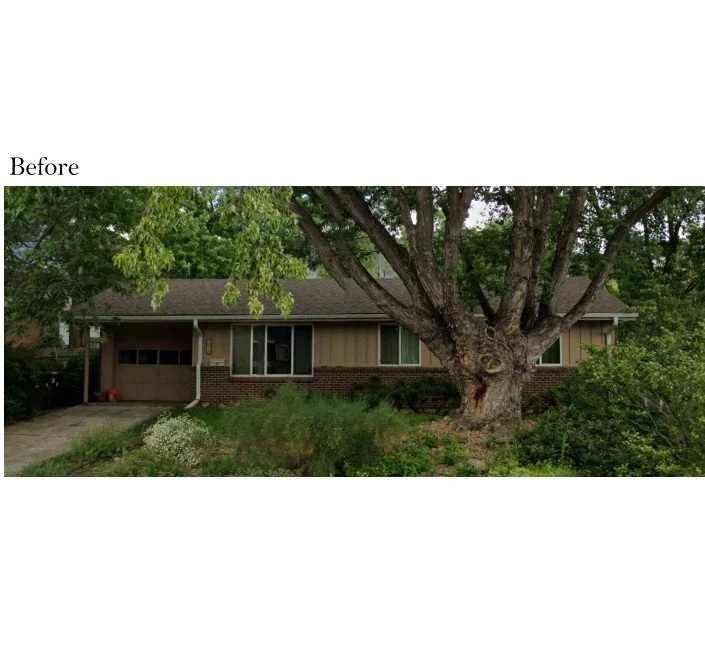Miami Way
South Boulder Remodel and Addition
Project Architect while at Lodestone Design Group
Builder: Adam Parker, Living Stones Construction Management
This project involved a complete transformation of a traditional South Boulder ranch. The existing 1,000-square-foot main level was remodeled, and nearly 1,000 square feet were added above, creating a bright, open, and modern home for a growing family of four.
The main level was reimagined with an open floorplan that brings together the kitchen, dining, and living areas, along with a small office, all flooded with natural light from large windows overlooking the newly landscaped backyard. Upstairs, three spacious bedrooms were added with soaring vaulted ceilings, giving the home a sense of openness and airiness throughout.
The remodel and addition turned this humble ranch into a welcoming, functional, and beautiful home—perfectly suited to the family’s lifestyle and future growth.





