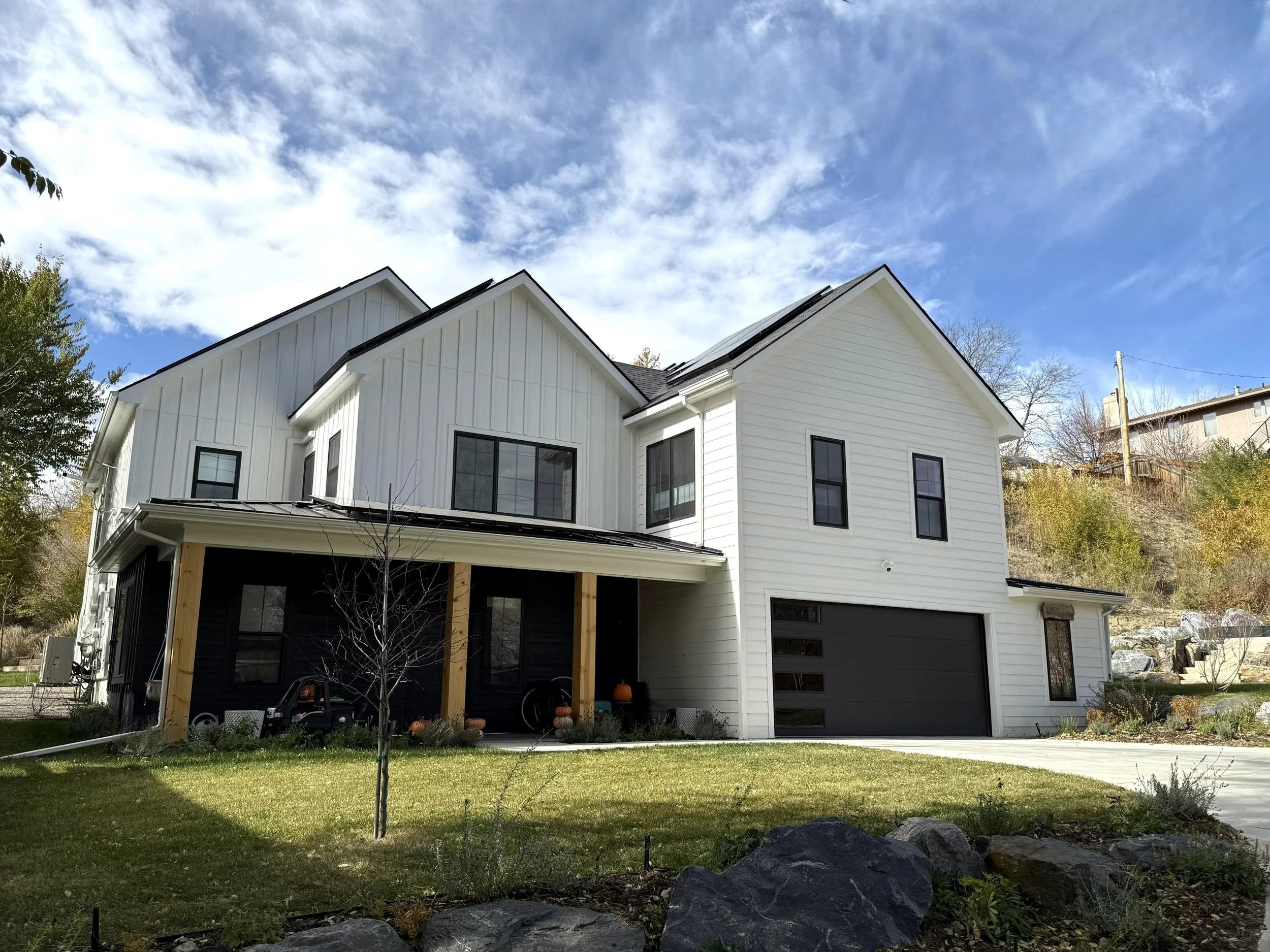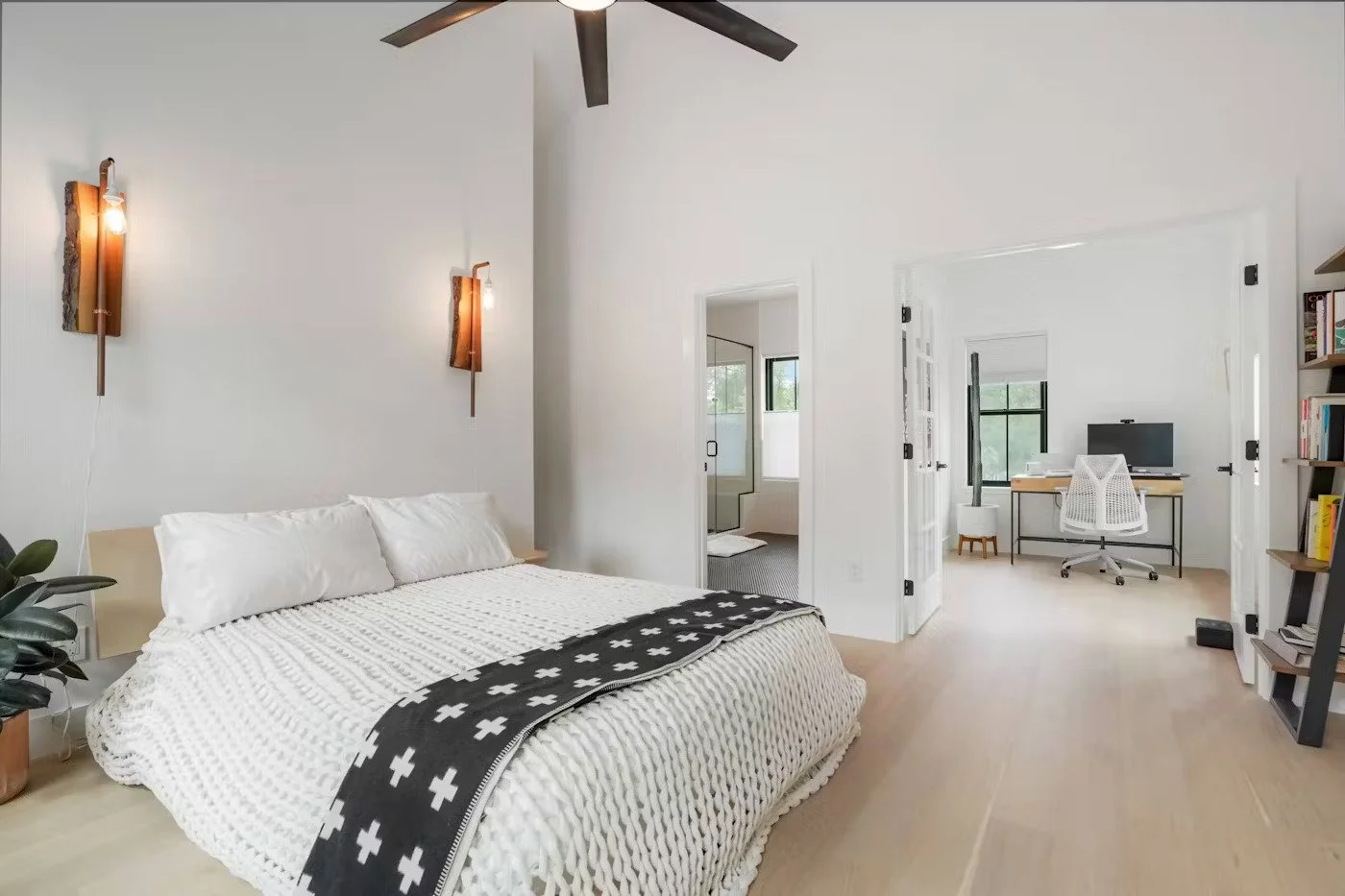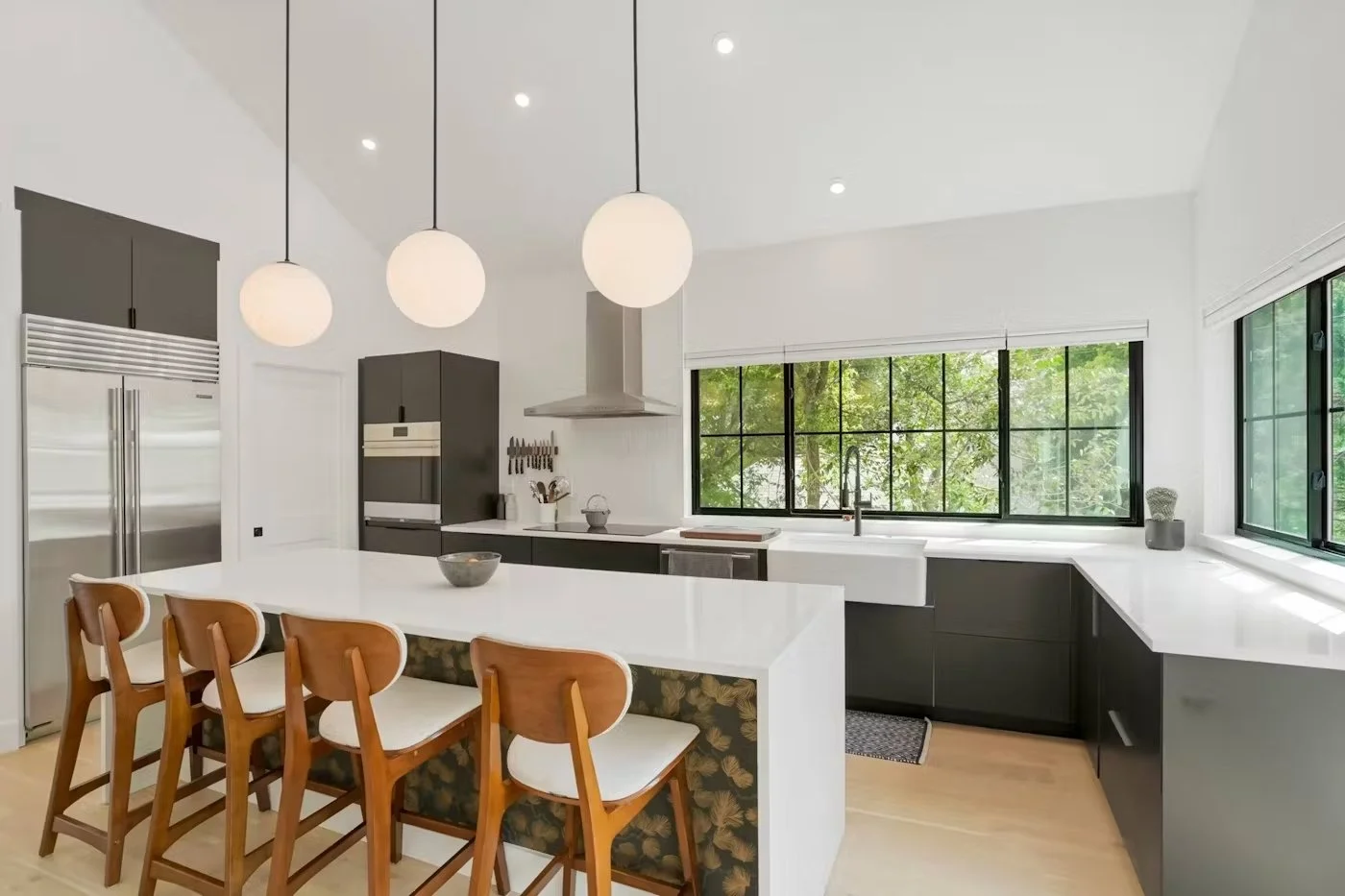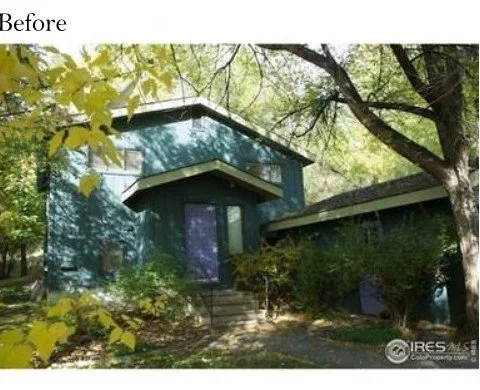Folsom Street
Remodel and Addition
Project Architect while at Lodestone Design Group
Builder: KBC Remodel
This project nearly doubled the size of a 1976 home, transforming a dark, rectangular structure into a bright, modern space perfectly suited for a growing family of four. The addition increased the plate height on the main level, introducing soaring vaulted ceilings throughout the upper level and creating a sense of openness and light.
A new primary suite wing and oversized two-car garage were added, along with an open kitchen, living, and dining area, complemented by a much-needed powder bath. Natural light fills the space, making it ideal for family living and entertaining.
The remodel and addition turned the original home into a functional, beautiful, and welcoming space—a home the family can enjoy for years to come.





